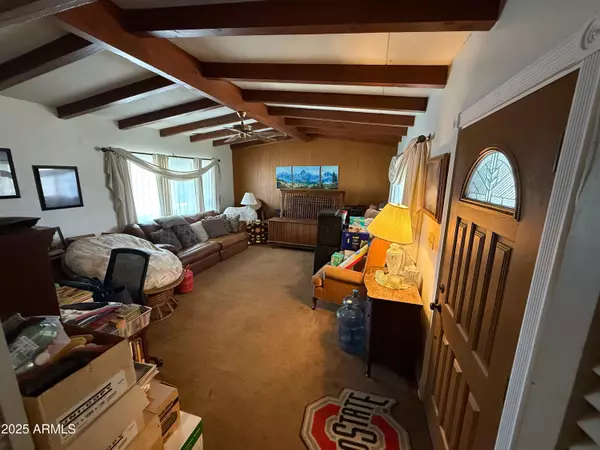For more information regarding the value of a property, please contact us for a free consultation.
3001 W OCOTILLO Road Phoenix, AZ 85017
Want to know what your home might be worth? Contact us for a FREE valuation!

Our team is ready to help you sell your home for the highest possible price ASAP
Key Details
Sold Price $265,000
Property Type Single Family Home
Sub Type Single Family Residence
Listing Status Sold
Purchase Type For Sale
Square Footage 1,884 sqft
Price per Sqft $140
Subdivision Deanmar Manor
MLS Listing ID 6928618
Sold Date 10/06/25
Style Ranch
Bedrooms 3
HOA Y/N No
Year Built 1961
Annual Tax Amount $1,052
Tax Year 2024
Lot Size 0.278 Acres
Acres 0.28
Property Sub-Type Single Family Residence
Source Arizona Regional Multiple Listing Service (ARMLS)
Property Description
This spacious home offers great potential with a large family room & separate living room, perfect for entertaining. The kitchen includes a breakfast bar & space for a full dining table, ideal for family gatherings. Designed with accessibility in mind, this home also features extra wide doors and hallways.
You'll find plenty of storage inside and out, with multiple sheds & built in storage. The workshop offers access from the backyard & carport for even more versatility. The attached laundry room includes a functional toilet & sink hookup, so you never have to run inside while enjoying the large diving pool - resurfaced in 2025 & new equipment in 2024.
The home needs updates, but its strong bones & generous layout make it a fantastic opportunity to add modern touches & build equity.
Location
State AZ
County Maricopa
Community Deanmar Manor
Area Maricopa
Rooms
Other Rooms Separate Workshop, Great Room, Family Room
Den/Bedroom Plus 3
Separate Den/Office N
Interior
Interior Features Double Vanity, Eat-in Kitchen, Breakfast Bar, No Interior Steps, Vaulted Ceiling(s), 3/4 Bath Master Bdrm
Heating Electric
Cooling Central Air, Ceiling Fan(s), Programmable Thmstat
Flooring Carpet, Linoleum
Window Features Dual Pane
Appliance Electric Cooktop, Built-In Electric Oven
SPA None
Laundry Wshr/Dry HookUp Only
Exterior
Exterior Feature Storage
Carport Spaces 2
Fence Block
Pool Diving Pool
Utilities Available SRP
Roof Type Composition
Accessibility Accessible Door 2013 32in Wide
Porch Covered Patio(s), Patio
Private Pool Yes
Building
Lot Description Alley, Corner Lot, Desert Front, Gravel/Stone Front
Story 1
Builder Name UNK
Sewer Public Sewer
Water City Water
Architectural Style Ranch
Structure Type Storage
New Construction No
Schools
Elementary Schools Ocotillo School
Middle Schools Palo Verde Middle School
High Schools Washington High School
School District Glendale Union High School District
Others
HOA Fee Include No Fees
Senior Community No
Tax ID 152-06-021-A
Ownership Fee Simple
Acceptable Financing Cash
Horse Property N
Disclosures Other (See Remarks), Seller Discl Avail
Possession By Agreement
Listing Terms Cash
Financing Cash
Read Less

Copyright 2025 Arizona Regional Multiple Listing Service, Inc. All rights reserved.
Bought with Gentry Real Estate
GET MORE INFORMATION




