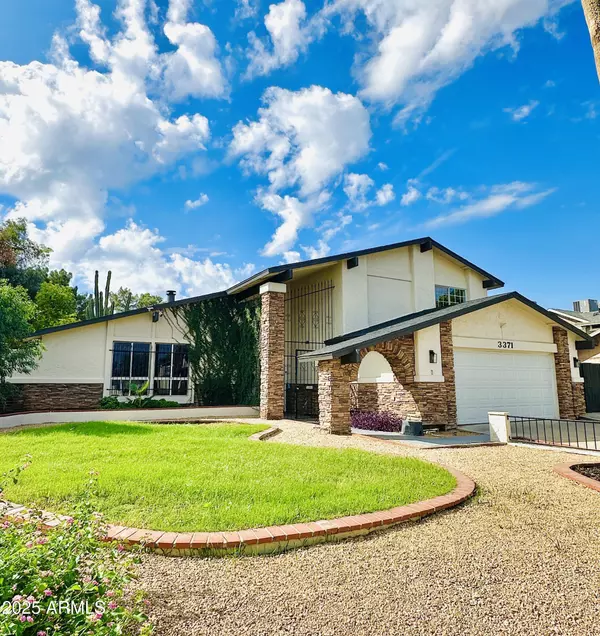For more information regarding the value of a property, please contact us for a free consultation.
3371 W GRANDVIEW Road Phoenix, AZ 85053
Want to know what your home might be worth? Contact us for a FREE valuation!

Our team is ready to help you sell your home for the highest possible price ASAP
Key Details
Sold Price $555,000
Property Type Single Family Home
Sub Type Single Family Residence
Listing Status Sold
Purchase Type For Sale
Square Footage 2,450 sqft
Price per Sqft $226
Subdivision Rancho Encanto Unit 4
MLS Listing ID 6856562
Sold Date 11/17/25
Bedrooms 4
HOA Y/N No
Year Built 1979
Annual Tax Amount $2,139
Tax Year 2024
Lot Size 10,144 Sqft
Acres 0.23
Property Sub-Type Single Family Residence
Source Arizona Regional Multiple Listing Service (ARMLS)
Property Description
Stunning 4-bedroom, 3-bathroom home offers 2,450 SF of thoughtfully designed living space on a generous 10,144 SF lot with NO HOA, modern finishes throughout, and a private pool + spa you'll love year-round. Fully renovated kitchen with quartz counters, soft-close cabinets & stainless appliances. Stylishly updated bathrooms.
Cozy stone fireplace in the living room.
Sparkling pool & spa, ready for entertaining. New roof, updated lighting, smooth ceilings, and fresh paint.
RV gate and extended driveway, room for all your toys. Covered patio, grassy front yard, low-maintenance backyard with turf
2 car garage + multiple additional parking spots
Top-rated schools and easy access to shopping, dining & freeways.
Location
State AZ
County Maricopa
Community Rancho Encanto Unit 4
Area Maricopa
Rooms
Other Rooms Great Room, Family Room, Arizona RoomLanai
Master Bedroom Upstairs
Den/Bedroom Plus 4
Separate Den/Office N
Interior
Interior Features High Speed Internet, Granite Counters, Upstairs, Vaulted Ceiling(s), 3/4 Bath Master Bdrm
Heating Electric
Cooling Central Air, Ceiling Fan(s)
Flooring Laminate, Tile
Fireplaces Type Living Room
Fireplace Yes
Window Features Skylight(s)
Appliance Electric Cooktop
SPA Private
Exterior
Exterior Feature Balcony, Storage
Parking Features RV Access/Parking, RV Gate, Garage Door Opener, Separate Strge Area
Garage Spaces 2.0
Garage Description 2.0
Fence Block
Pool Diving Pool
Community Features Biking/Walking Path
Utilities Available APS
Roof Type Composition
Porch Covered Patio(s)
Total Parking Spaces 2
Private Pool Yes
Building
Lot Description Borders Common Area, Sprinklers In Front, Desert Back, Desert Front, Grass Front, Synthetic Grass Back, Auto Timer H2O Front
Story 2
Builder Name Estes Homes
Sewer Public Sewer
Water City Water
Structure Type Balcony,Storage
New Construction No
Schools
Elementary Schools Ironwood Elementary School
Middle Schools Desert Foothills Middle School
High Schools Greenway High School
School District Glendale Union High School District
Others
HOA Fee Include No Fees
Senior Community No
Tax ID 207-39-581
Ownership Fee Simple
Acceptable Financing Cash, Conventional, VA Loan
Horse Property N
Disclosures Seller Discl Avail
Possession Close Of Escrow
Listing Terms Cash, Conventional, VA Loan
Financing FHA
Read Less

Copyright 2025 Arizona Regional Multiple Listing Service, Inc. All rights reserved.
Bought with Real Broker
GET MORE INFORMATION




